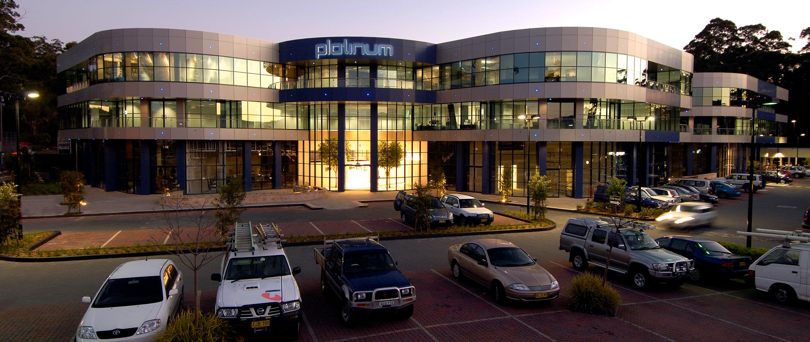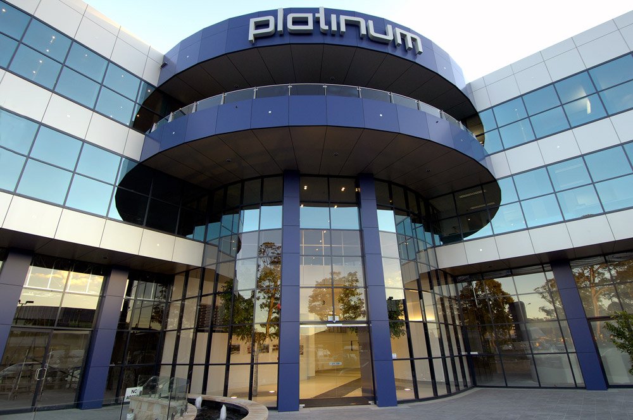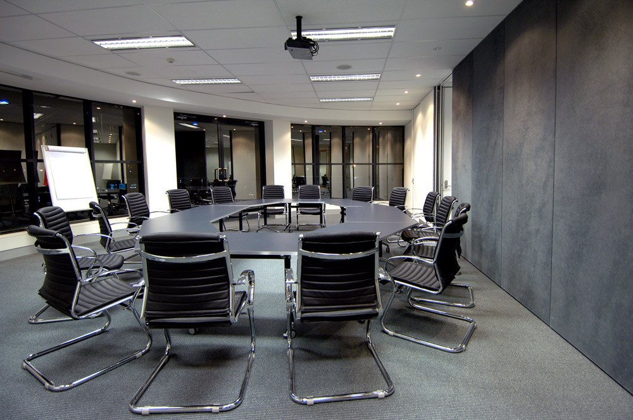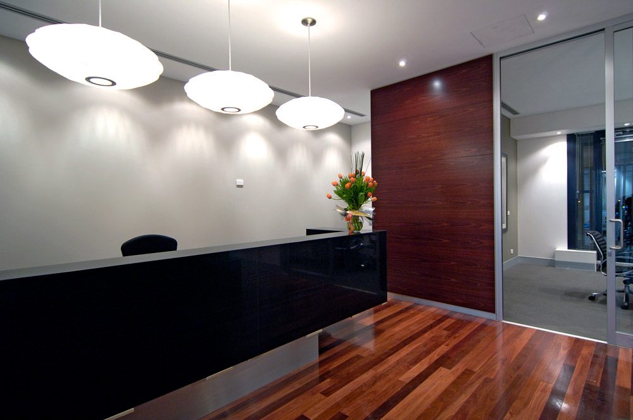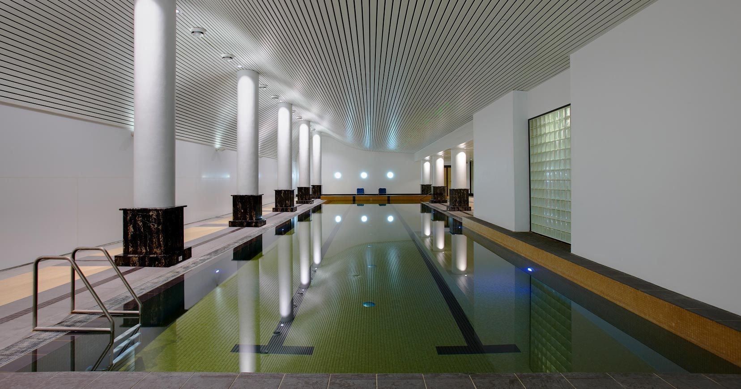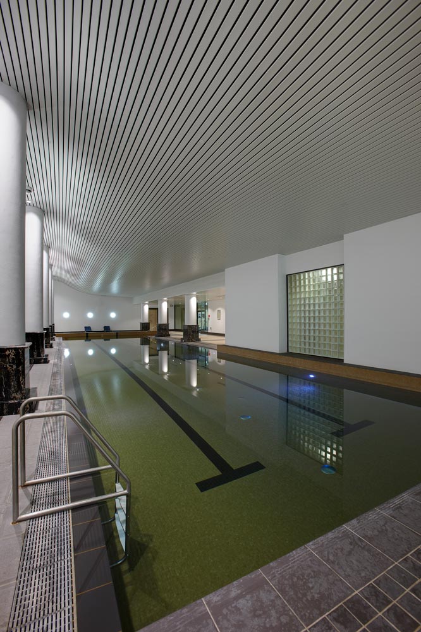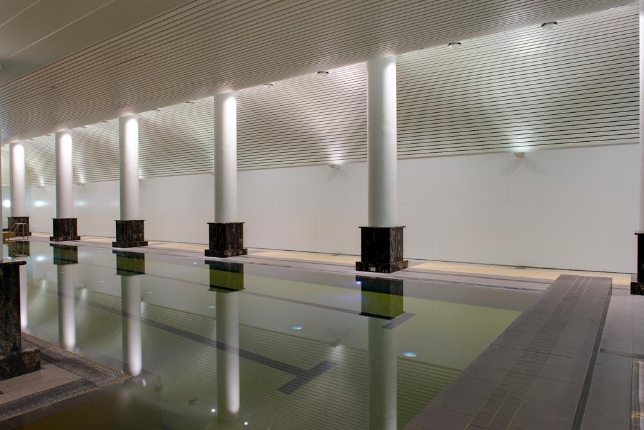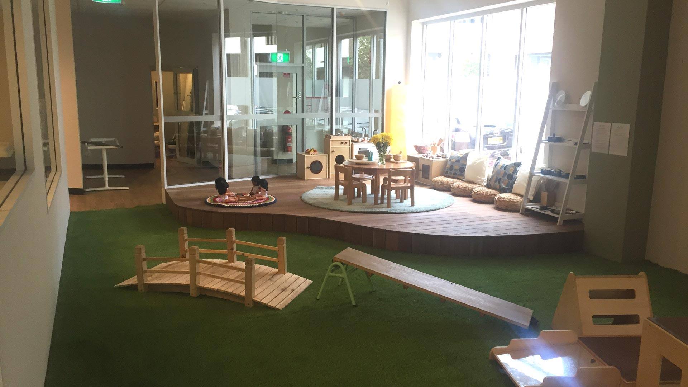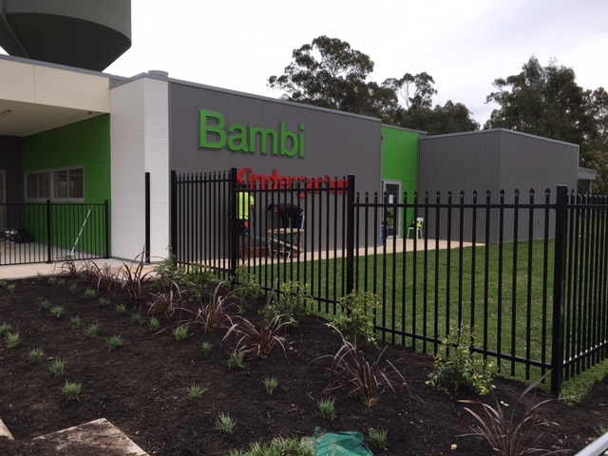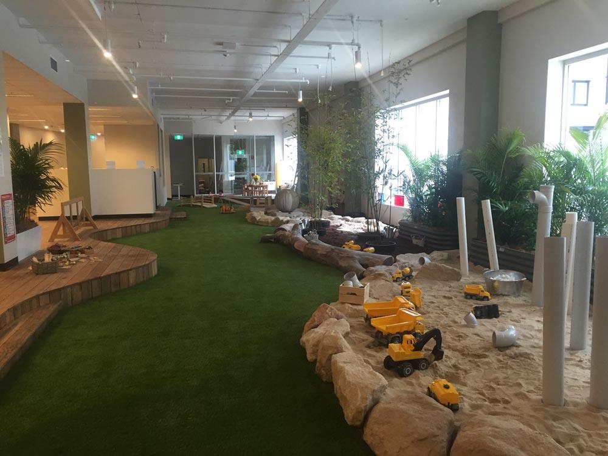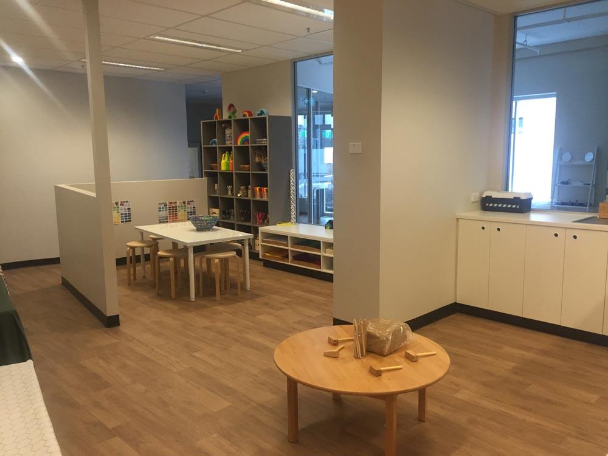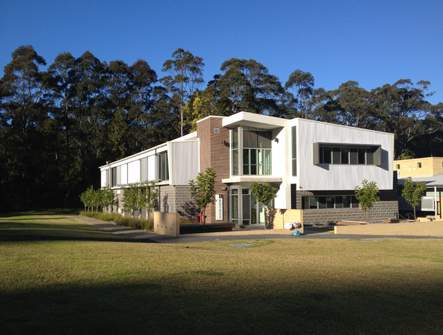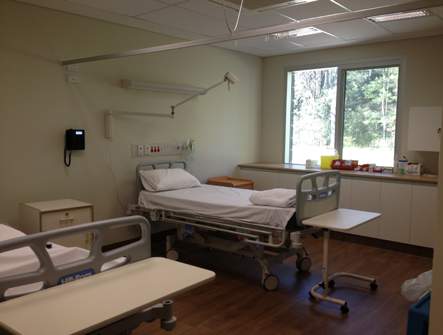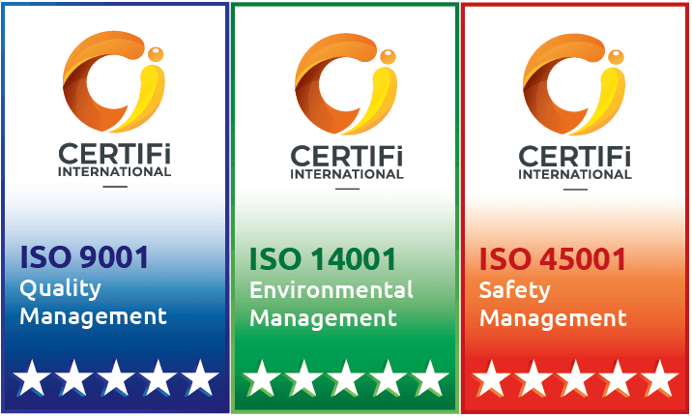In 2010, Connex was engaged as Managing Contractor
The Platinum building is a prestigious four level retail and commercial development situated in the Erina precinct. The multi-use development consists of 62 high quality tenancies including ground floor retail, ground floor and level 1 mezzanine parking, commercial spaces to level 2 and 3 including fit-outs with a net lettable floor space of 8200m2.
Other areas include conference facilities, corporate suites, restaurants and a fitness centre.
Client
Fountain Corporate
Cost
$18.6m
Project Type
Commercial
Architect
FD Architects
Area
8200m2

