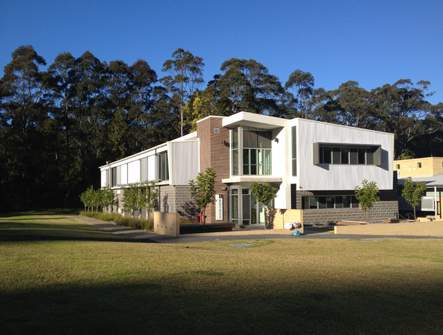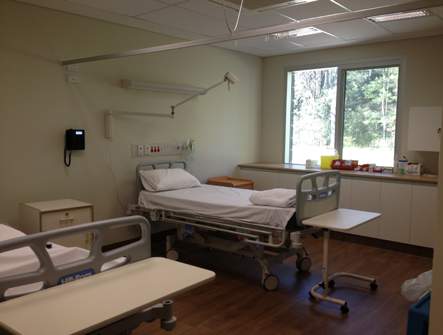The Ourimbah Education and Nursing Facility forms Stage 1 of the University of Newcastle’s Ourimbah Campus Master-plan. It accommodates a nursing simulation lab, computer teaching common, demonstration classrooms on the ground level, with tutorial spaces and offices on the upper level.
The design integrates a passive ventilation system throughout, while a high level clerestory provides lighting and ventilation to the upper level spaces. The palette of fabric materials is restricted to steel, aluminium, glass and concrete, all of which are recyclable, whilst the colours reflect the backdrop of the adjacent environmentally sensitive wildlife corridor.
Client
University of Newcastle
Project Size
Approx 400m2
Project Type
Medical/Education






