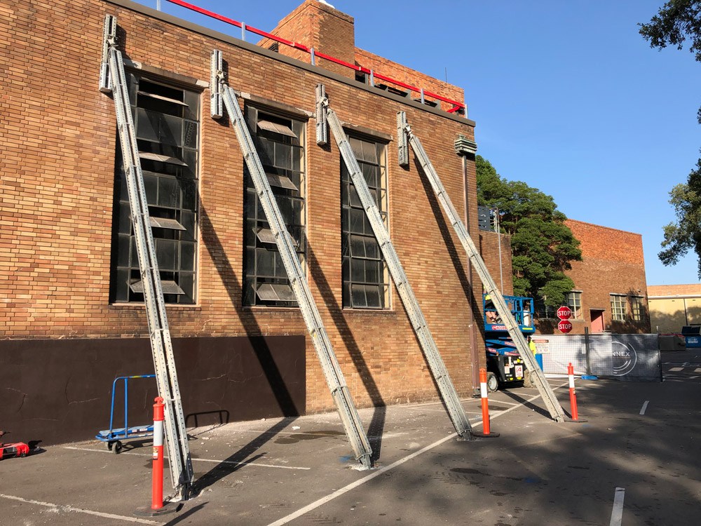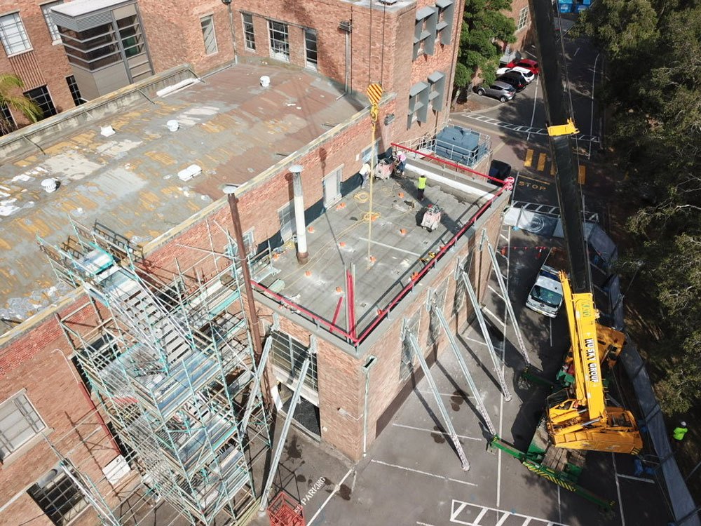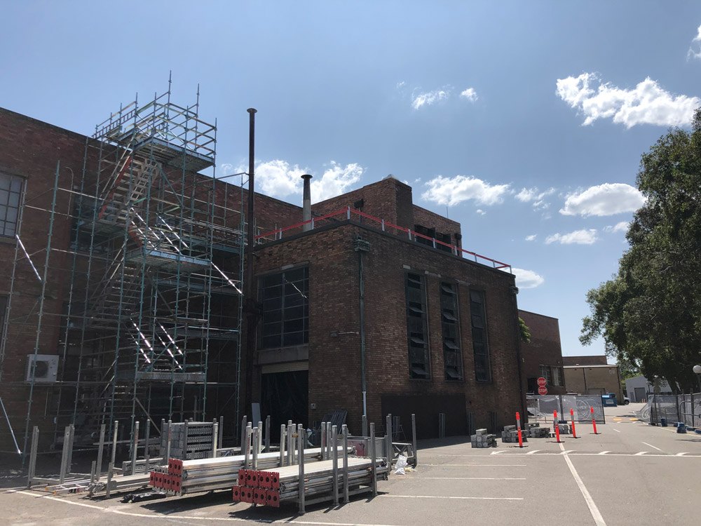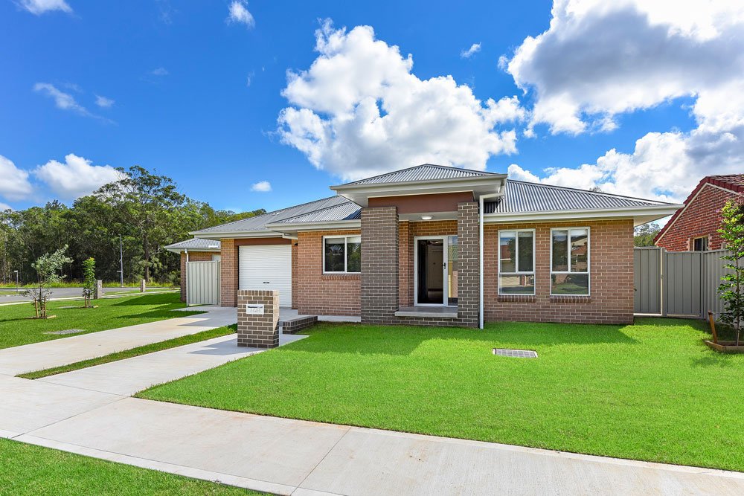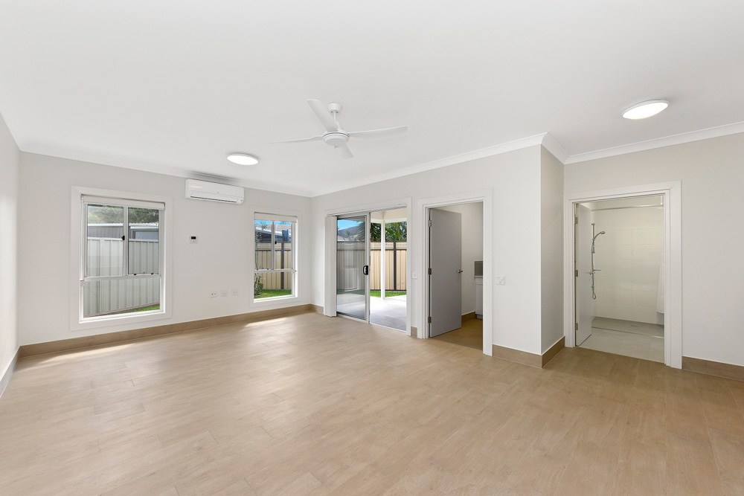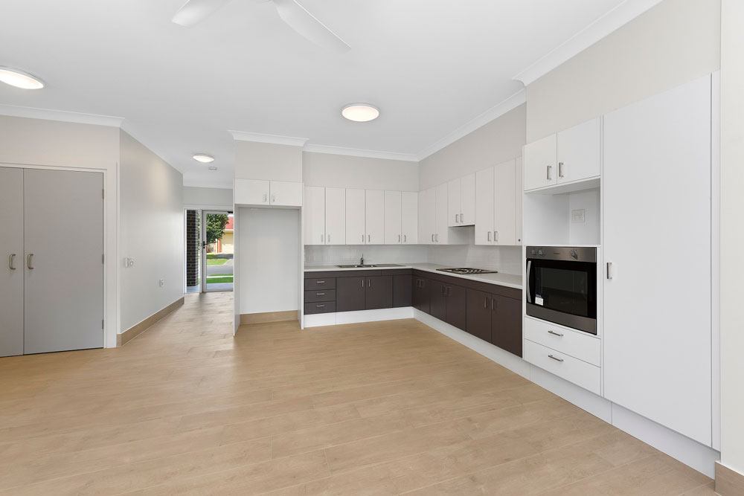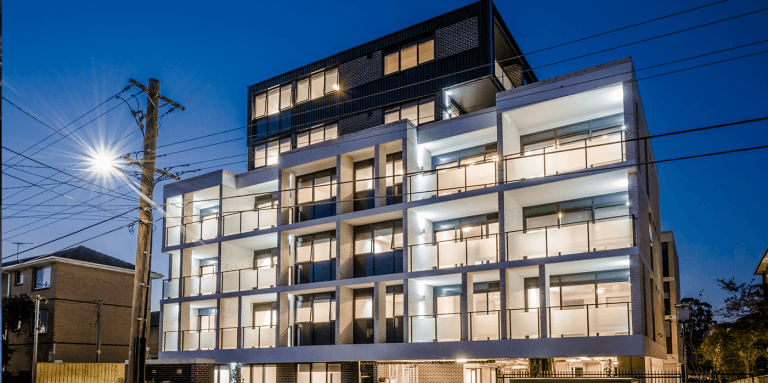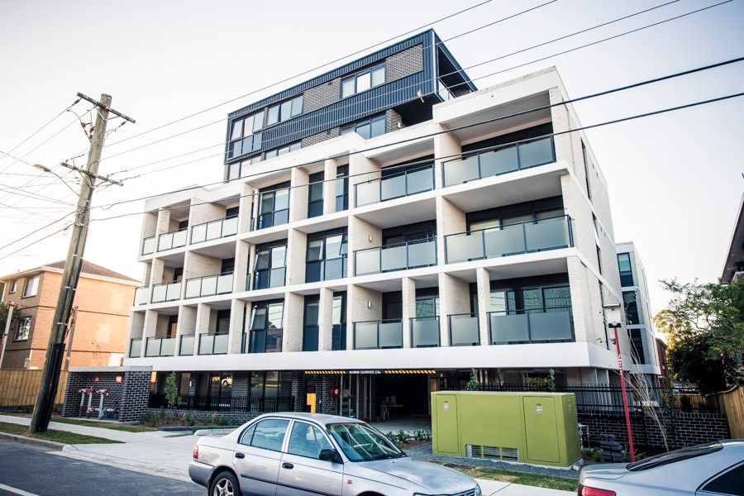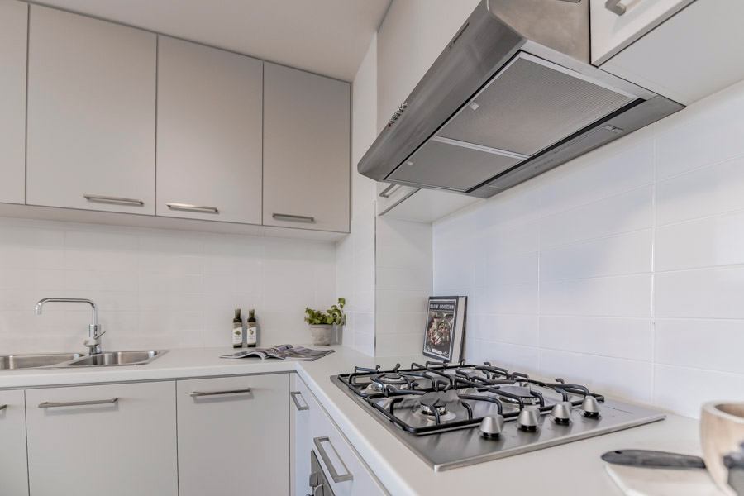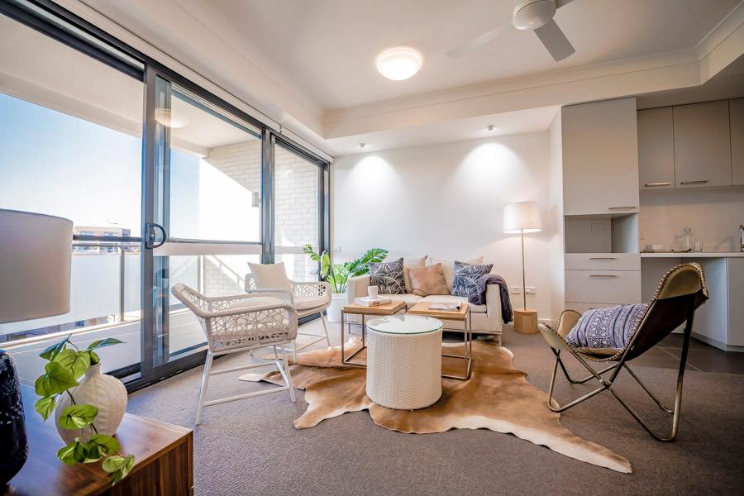Undertake the modifications and new works to remove the concrete roof and replace with structural steel/metal roofing including new drainage at TAFE NSW Newcastle
The external wall are required to be temporarily propped during the removal of existing concrete roof until the new structural steel is installed. Protection of the existing equipment was required during this project.
Client
Tafe NSW
Cost
$500k
Project Type
Education/Remediation
Architect
GHD
Project Size
90m2

