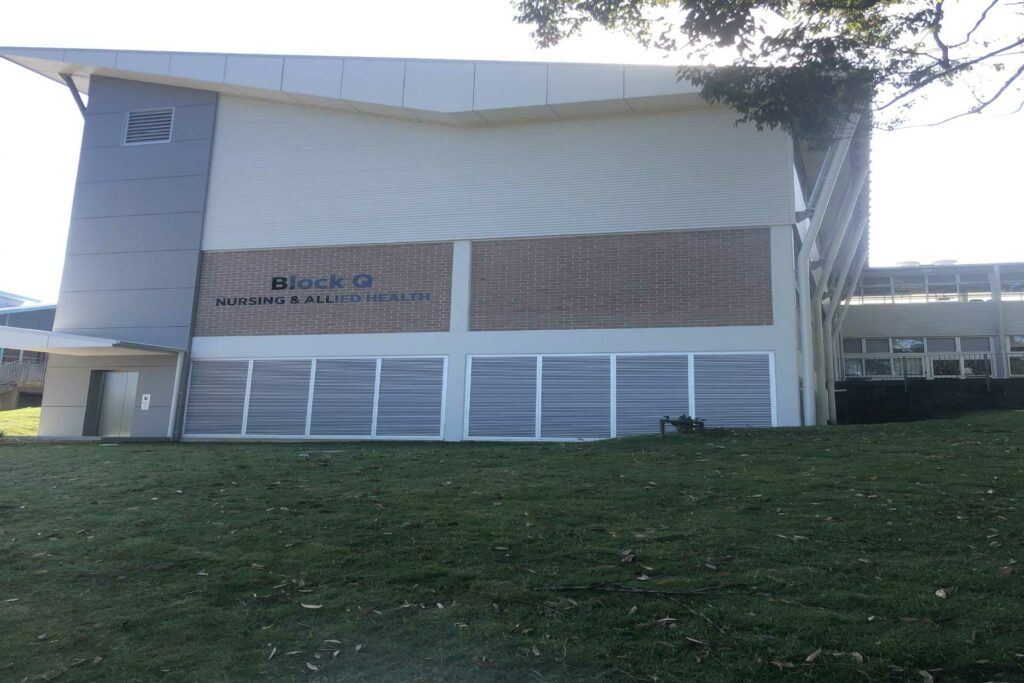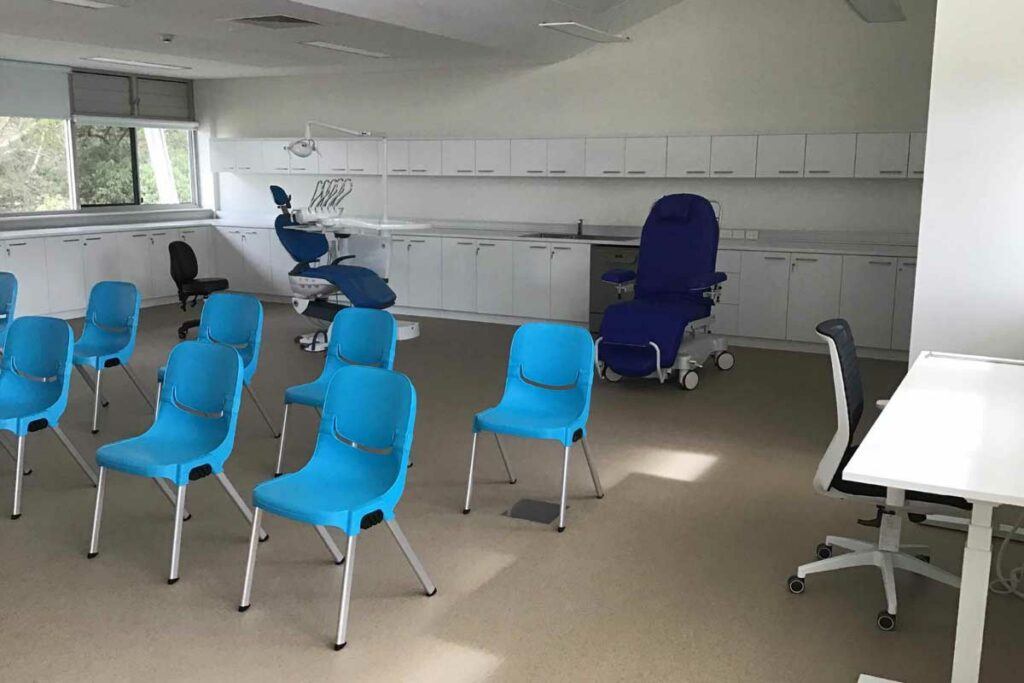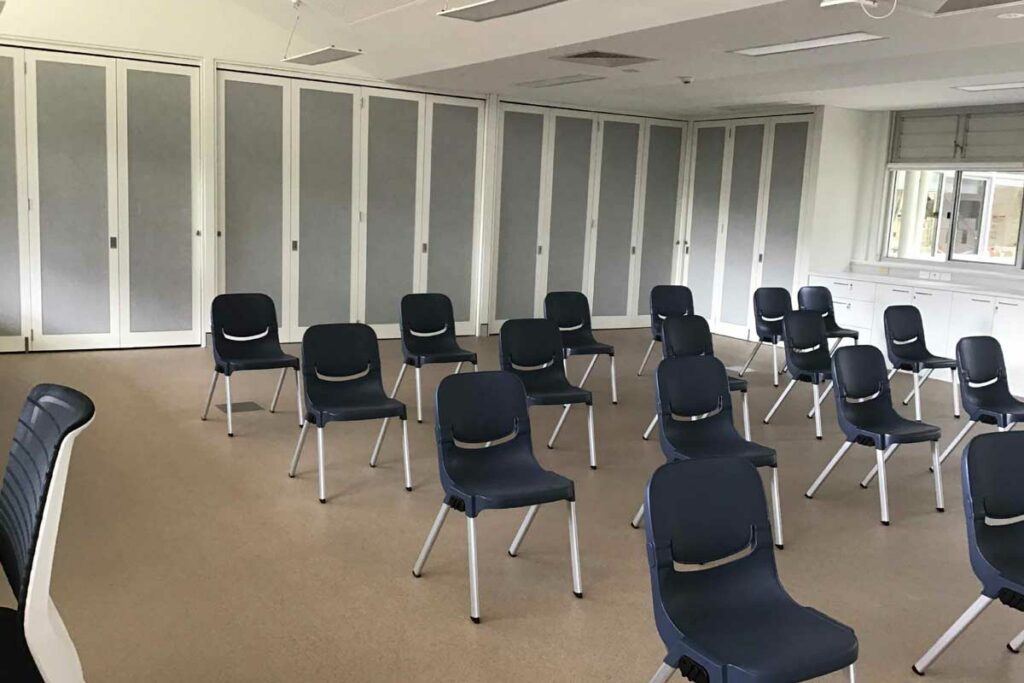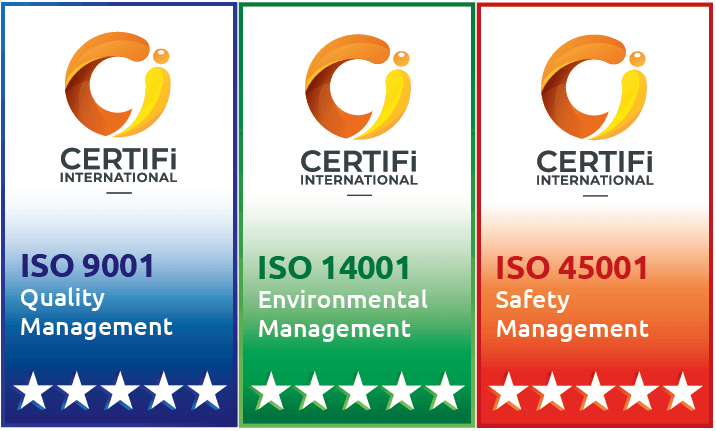The existing Q Block at Coffs Harbour Campus was extended across 3 levels and included the installation of a Lift.
The extension included upgrade of stormwater, electrical & communications services.
The new rooms have been installed with state of the art interactive whiteboards, Dental chair and associated equipment and a full range of furniture and dividing walls to split classes.
The project was delivered across several milestones allowing the client to take early access of completed stages.
Client
TAFE NSW
Project Size
600m2
ProjectType
Education
Architect
GHD Woodward
Cost
$1.2m






