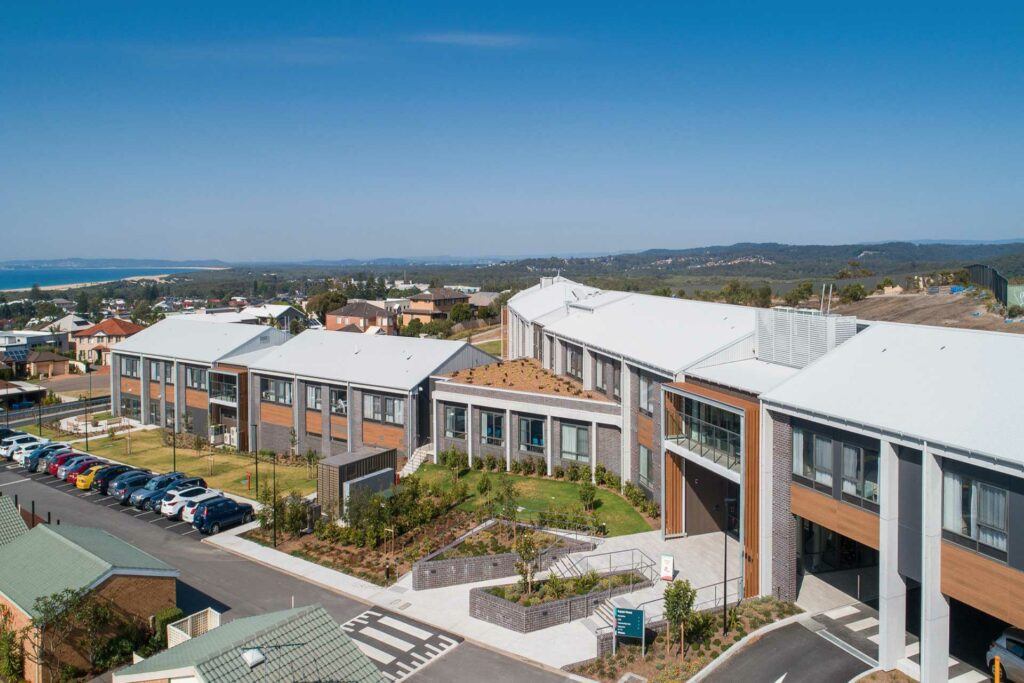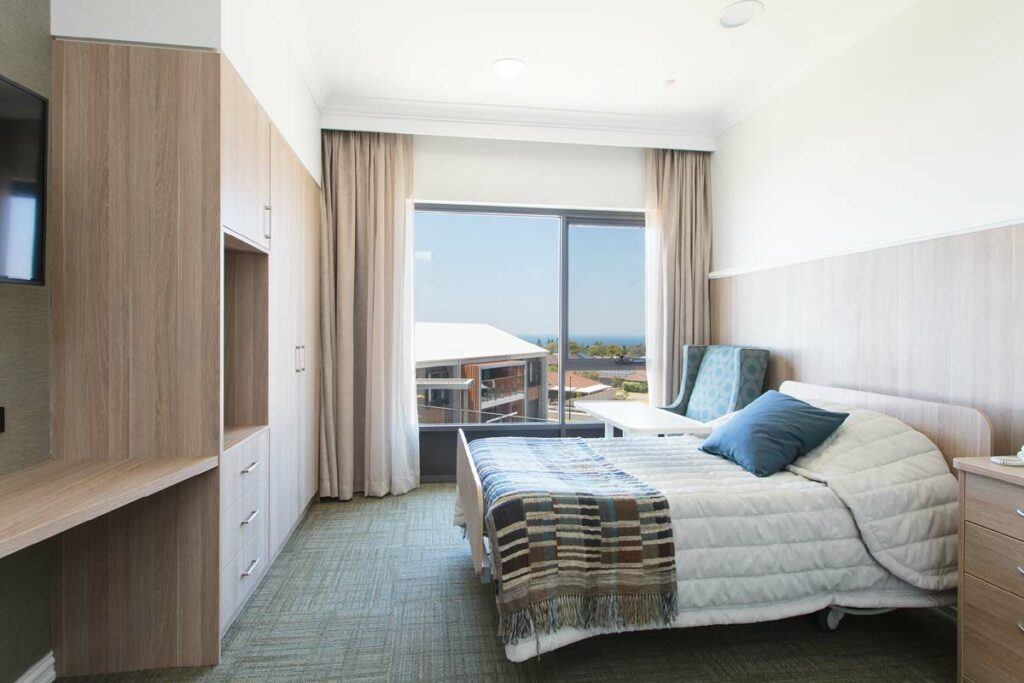This project was a design and construction of a new aged care facility with an extension and renovation of the existing facility. In total an additional 121 additional rooms have been added, commercial kitchen and laundry facilities, BBQ area, lawn bowls, children water play area, multiple lounge rooms and servery areas, men sheds, café and hairdresser.
The new facility can cater for both dementia/high and low care patients. Five lifts have been installed within this project to ensure easy access to all areas is achieved.
Construction consisted of Post tensioned concrete slabs, Dincel wall system and lightweight steel frame and trusses. The façade was face brick work, FC cladding systems with aluminium windows and sun hoods. Each bedroom has its own bathroom facilities.
Client
Whiddon Group
Project Size
Approx. 12,000m2
ProjectType
Aged Care
Architect
DWP Architects
Cost
$32m






