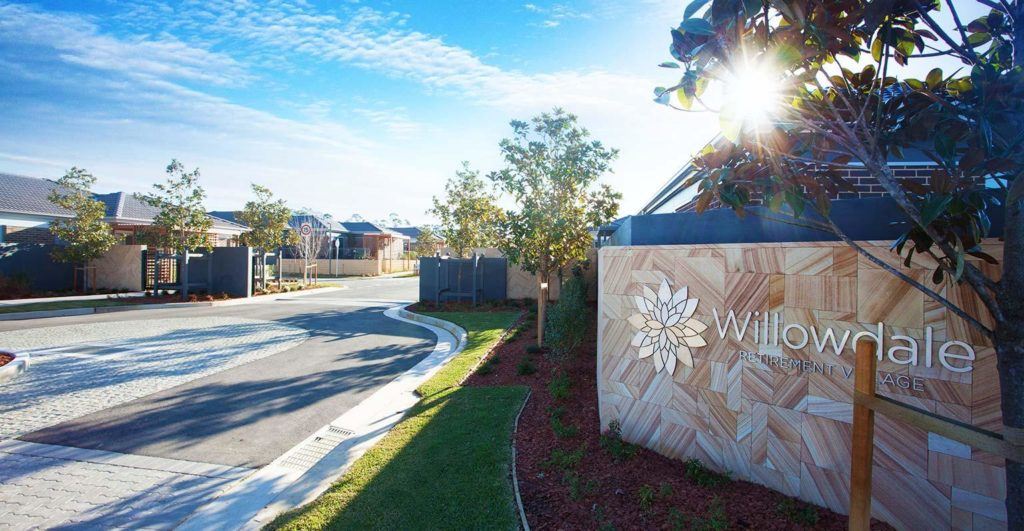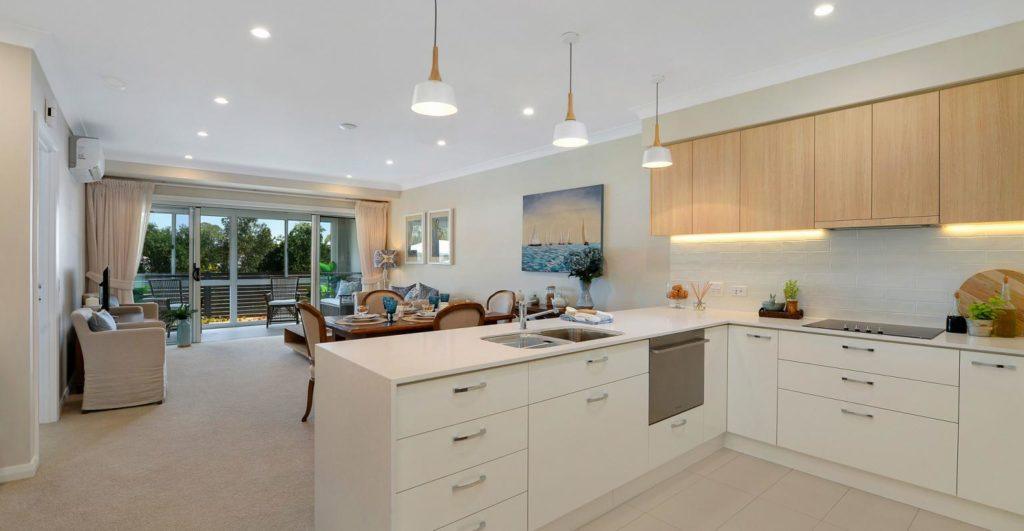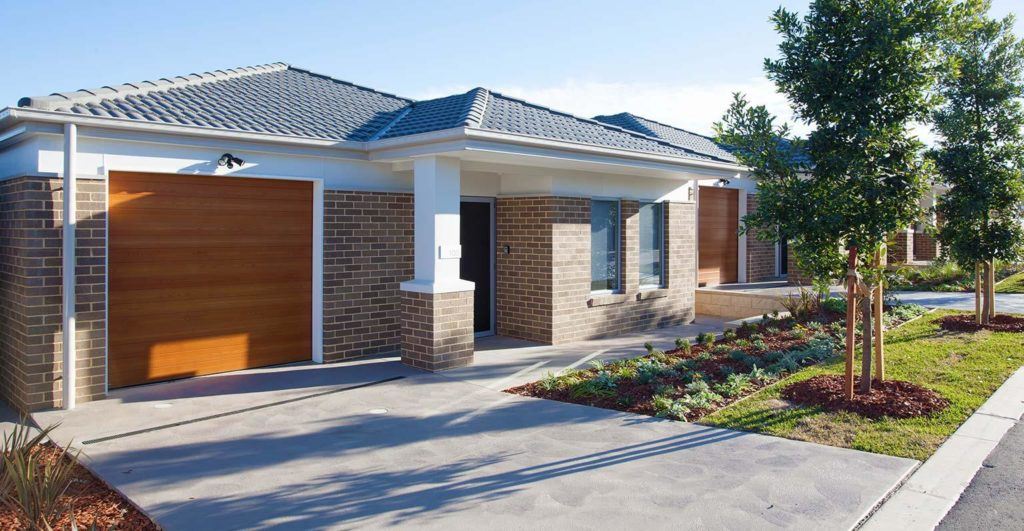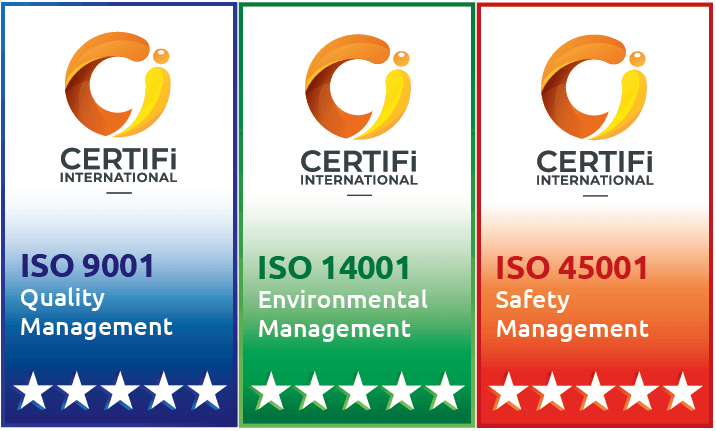The Willowdale Retirement project formed staged 3 and 4 of the retirement villages overall development. It consisted of th following:
- 68 self-contained dwellings for seniors living
- A single storey Clubhouse with a heated swimming and a bocce court.
- Landscaping
- Earthworks including retaining walls
- Associated works
The proposed 68 self-contained dwellings would consist of five building types. Two house types are two bedrooms with a single garage, one is two bedroom, study and single garage, another is three bedroom and double garage and the final type is two bedroom and double garage.
All dwellings would be of single storey construction and contain private open space in rear courtyards with areas between 75 and 90 square metres. The retirement village would be made available to people aged 55 and over or who have a disability pursuant to the requirements of the State Governments relevant environmental planning instrument.
Client
Stockland
Cost
$11.0m
Project Type
Age Care
Architect
Integrated Design Group
Project Size
Approx 9000m2






