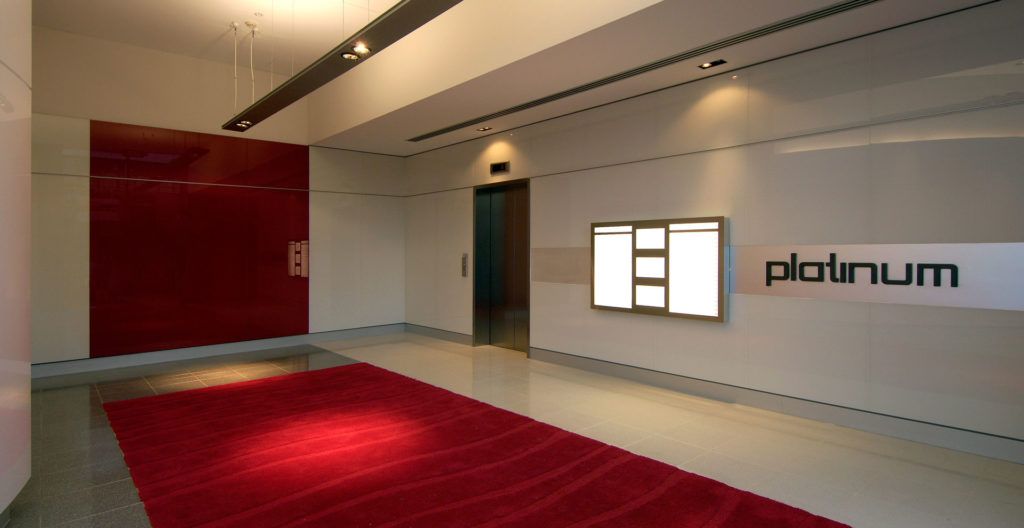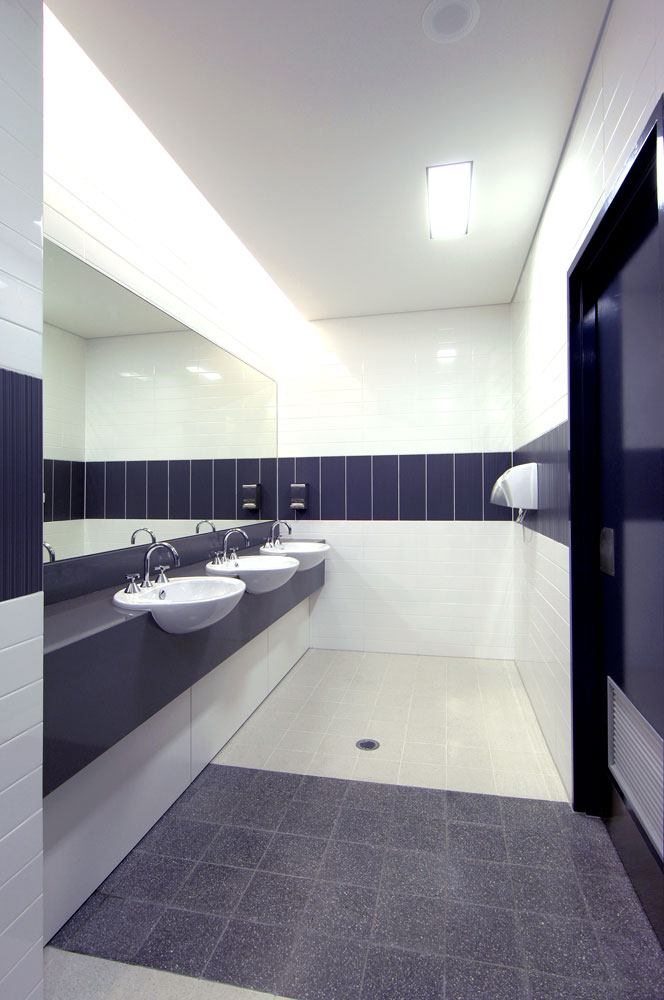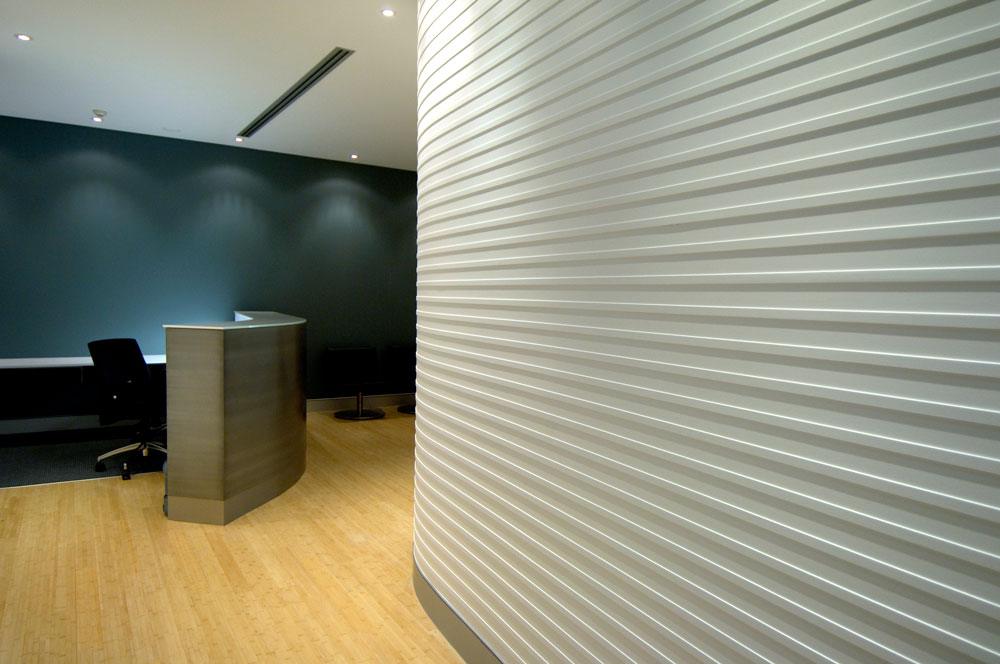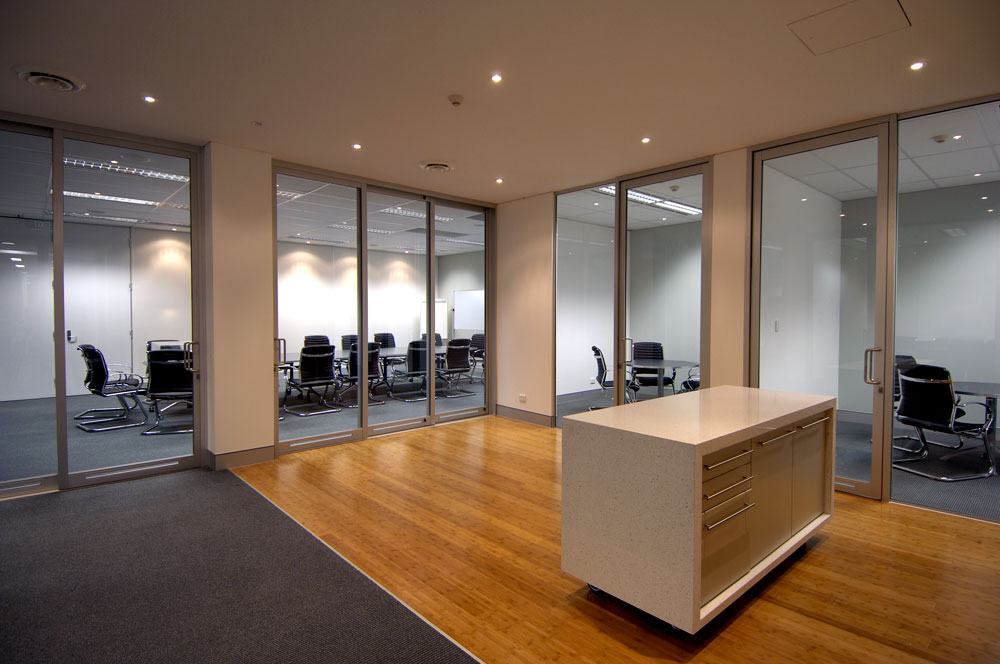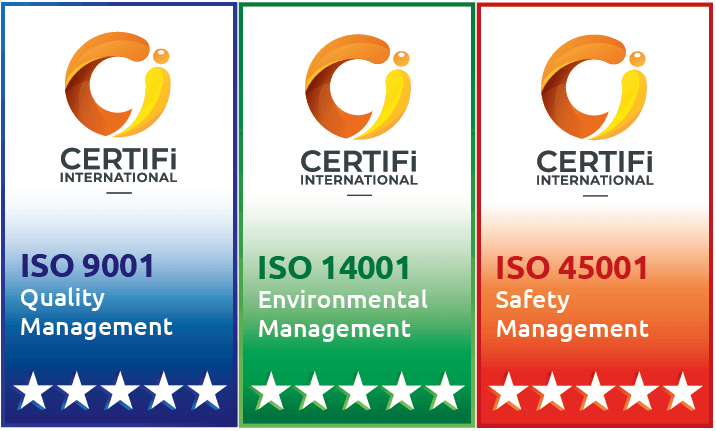The Platinum building is a prestigious 4 level retail and commercial development, consisting of 62 high quality tenancies including ground floor retail, ground floor and level 1 mezzanine parking, commercial spaces to level 2 and 3 including fitouts with a net lettable floor space of 8200m2.
The Office fitouts called for a number of configurations to meet tenants needs. Construction works included new lighting, new flooring, new glazed partitions, joinery for entry spaces and common areas. All office fitouts were undertaken out of office hours to ensure existing tenants business activities were not adversely affected by construction.
Client
Multiple Clients
Cost
Varies
Project Type
Commercial
Architect
EJE Architects
Project Size
Varies

