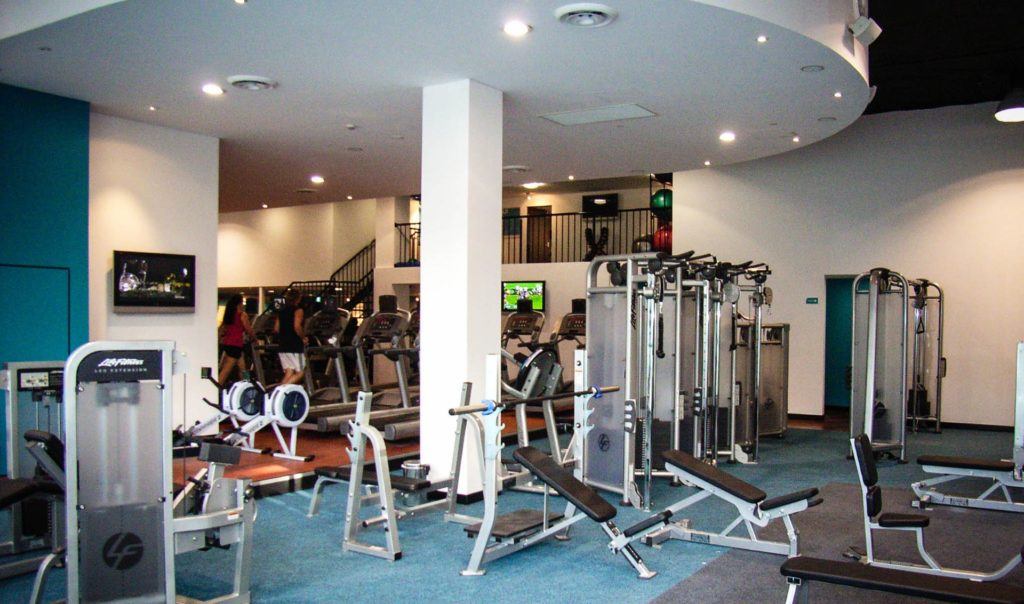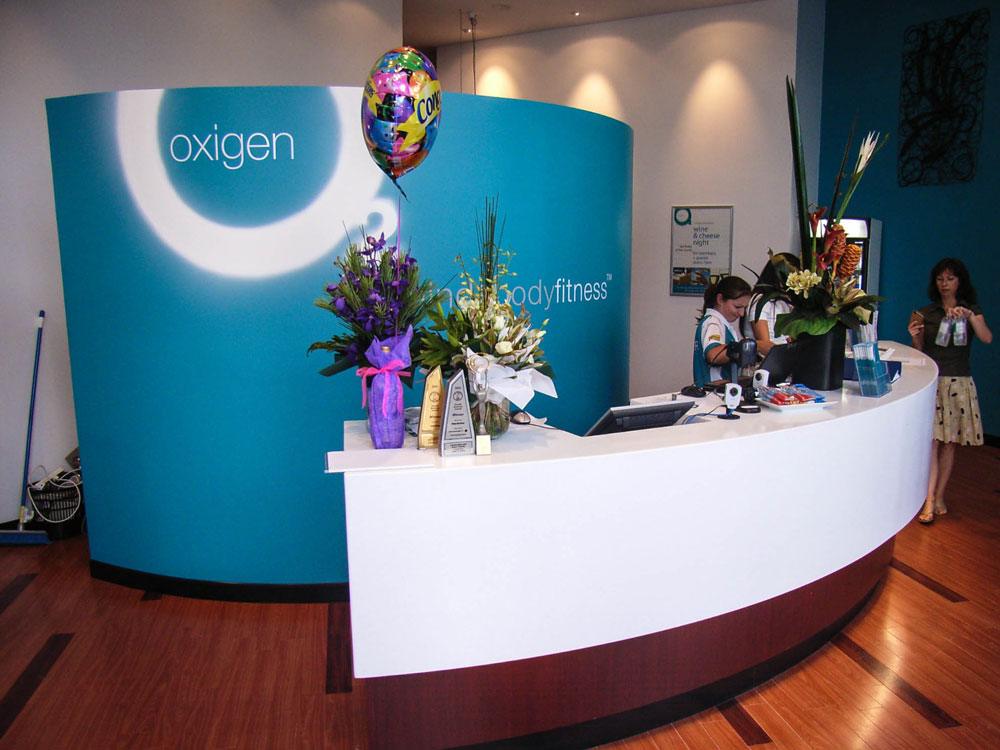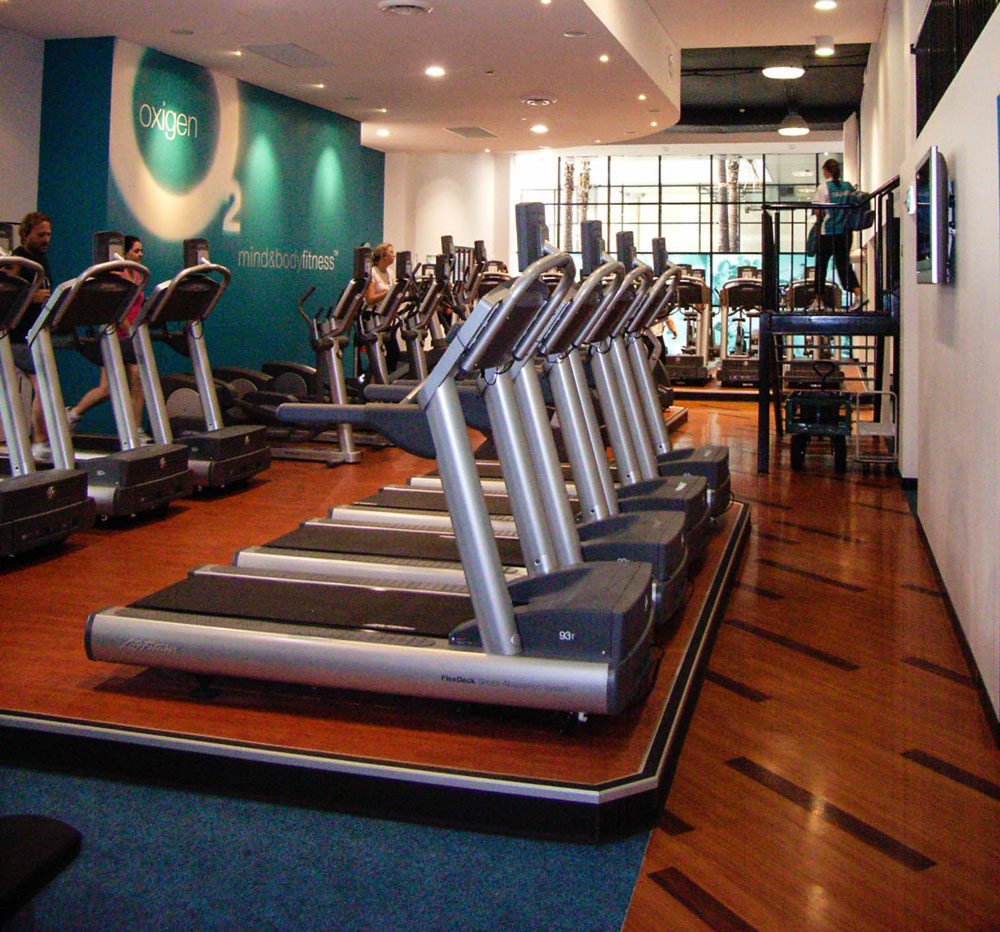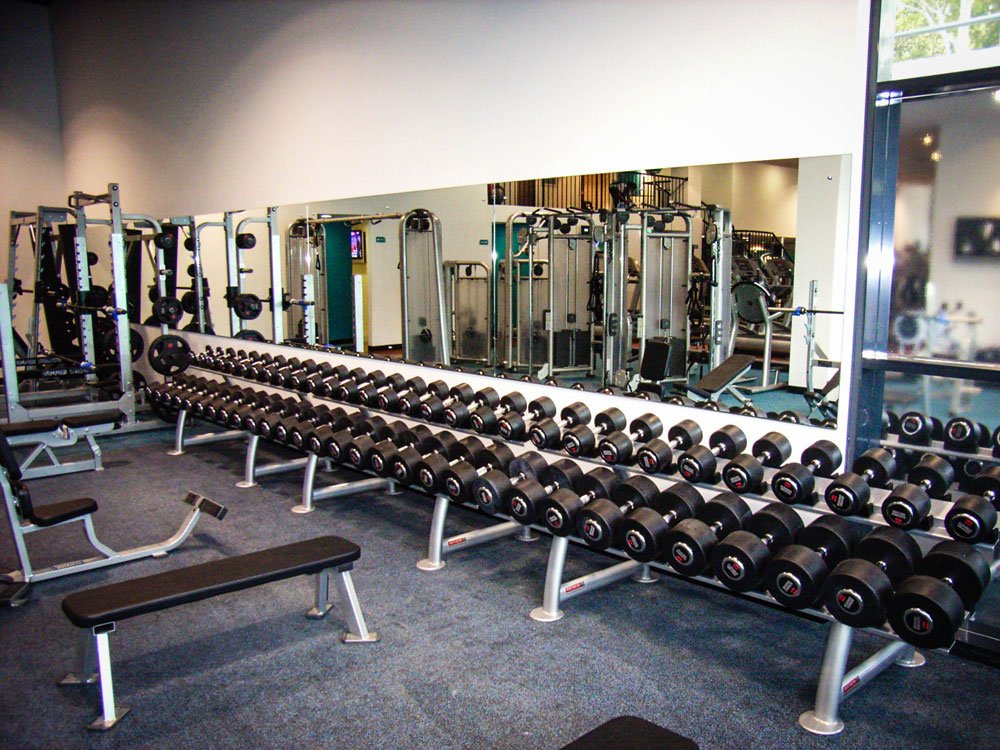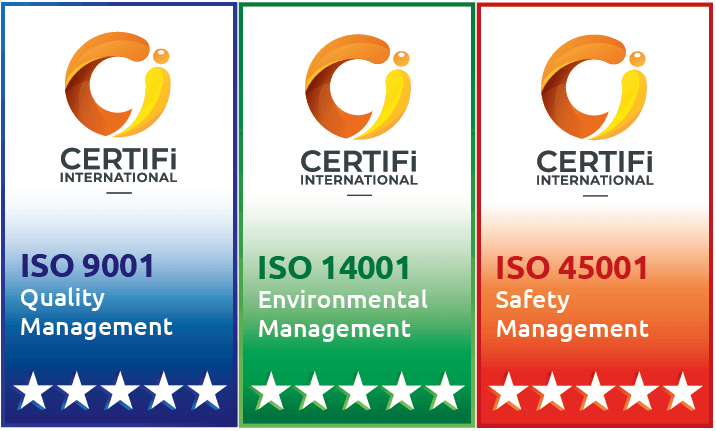The project was faced with very strict design criteria and budgetary requirements. A structural steel mezzanine level was implemented into the 5.2m head space, creating greater efficiency in lettable space.
Construction works included all interior walls and linings ceilings, all services, construction of new change room and amenity facilities construction of Yoga, spin, training and consultation rooms and offices. All floor finishes, signage, detailed joinery and audiovisual was also completed.
Works were undertaken within the Platinum Building at Erina, which was fully occupied, hence managing key noise tasks and materials handling outside normal working hours was key to ensuring minimal disruptions to existing tenants.
A key achievement of the team was to construct the works within eight weeks from commencement. This included the fabrication and construction if the mezzanine. This unbelievable tight program was achieved as a result of close relationships with all consultants, subcontractors and suppliers involved with the project.
Client
Oxigen Fitness
Cost
$1.8m
Project Type
Commercial
Architect
RB Gibson
Project Size
Approx 350m2

